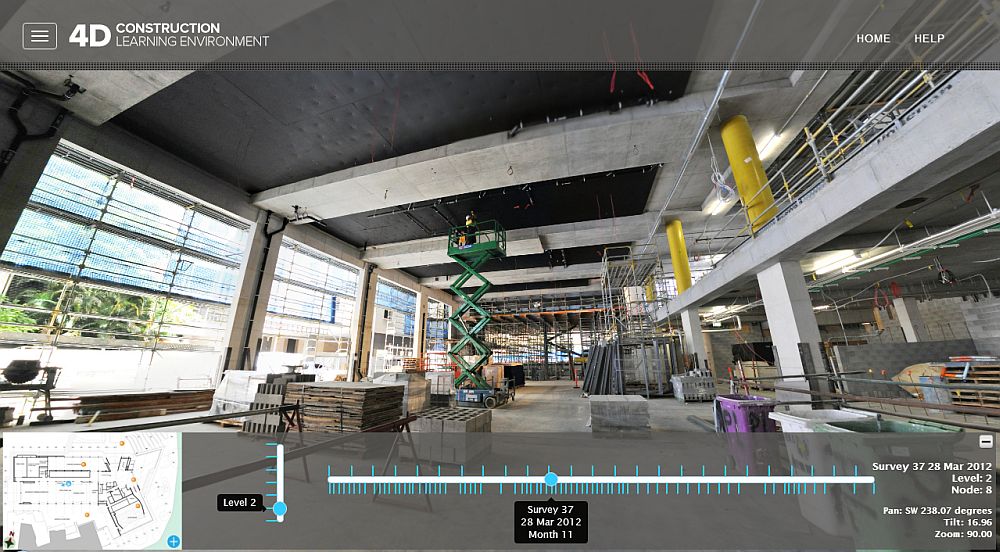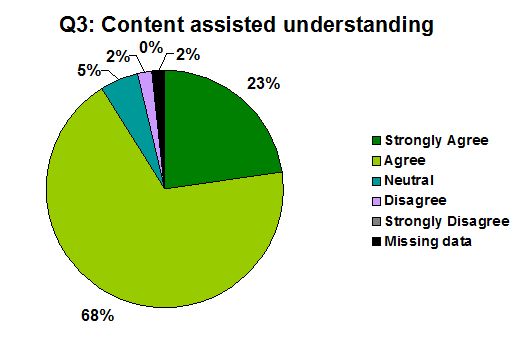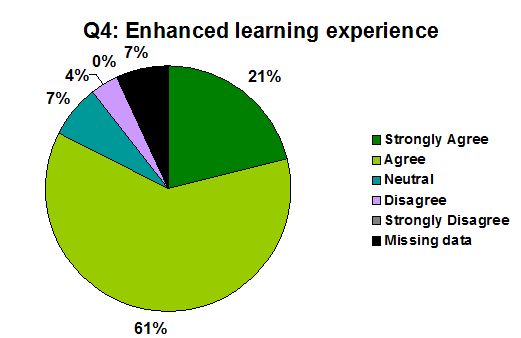
 Stephen Ward
Stephen Ward
The AEB 4D Construction Learning Environment was trialled by students enrolled in the course BUIL 3004 Architecture and Technology in the Bachelor of Architectural Studies program at the University of South Australia. A building analysis exercise was designed so that students could observe the construction and associated drawings of the Advanced Engineering Building (AEB) to help them understand how services are integrated within a multistorey institutional building.
Course: BUIL 3004 Architecture and Technology
Year level: Third year, Bachelor of Architectural Studies, University of South Australia
Study mode: Internal
Cohort size: 99
The 4D learning environment was introduced in a one-hour lecture which included background information on the building, navigating within the tool, accessing resources within the website, and an introduction to the assessment task. Students then completed the assessment exercises with guidance from course staff.
Assessment was divided into four exercises:
Student feedback undertaken through an anonymous survey indicated that:


No comment.
Students suggested a number of technical improvements to the 4D environment. The number and position of camera points sometimes made navigation difficult: nodes often changed position as construction works progressed; in some survey periods photographs were not taken at specific nodes; and some key locations such as the core of the building were not photographed. Some students would like more instruction in using the tool, although 91% of respondents found the learning environment easy to use. Some students would also like more information within the environment, such as ‘pop-up’ descriptive text boxes for different elements in the building.
The virtual nature of the tool does not completely replace the physical experience of a site visit. The position of nodes is established early in the project and their location may not allow users to demonstrate different technologies and construction strategies as desired. Fixed nodes do not allow elements to be observed from different viewpoints. The viewing angle and image quality affect the level of detail available. Users cannot measure spaces or individual elements within the tool. These factors limit the information available for analysis.
Operability could be improved by locating nodes more strategically and identifying new technologies such as 3D headsets to enhance the learning experience. In future, industry could potentially adopt the 4D environment for multiple uses such as record keeping and communication, to demonstrate compliance, and to assist in resolving disputes related to time and construction.
The project team is also investigating possible projects of different scales and typologies, such as private dwellings and existing buildings.