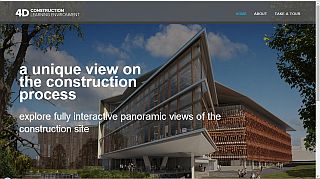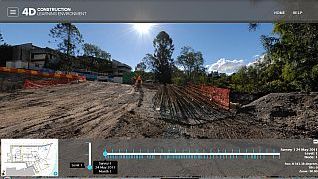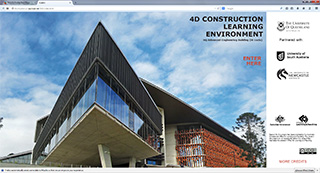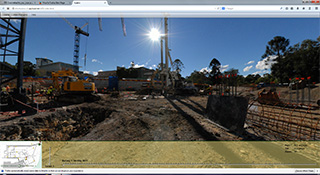

The AEB 4D learning environment provides a 3-dimensional panoramic virtual tour throughout the time of construction of the Advanced Engineering Building (AEB) at UQ, from foundations to occupation. Access to the digital environment is open to all at http://4dconstruction.uqcloud.net/VirtualTour/action/splash/index.
The AEB 4D (Version 3.2) learning environment comprises:
The 4D application has been through three full development cycles (versions 1 to 3) since project inception. Regular reviews, including system and user tests of design, content and coding performance, have directed priority areas for change and improvement. Students, taking part in pilot and trial learning activities using the 4D learning environment, provided feedback on usability and effect on learning experience. This feedback has guided development of the content available as well as the graphical user interface.
The application was successfully uploaded into the uqcloud in early July 2014, allowing multiple users to access the application simultaneously. This completed a key milestone in the first application development cycle. Preparation for this included revisions to the original prototype (Version 1) resulting from quality control processes and some graphic design changes. Users required an Adobe FlashPlayer (version 9 or later) browser plugin in order to view and navigate the environment.


A critical next development of the AEB 4D construction learning environment (Version 3) was to convert the application coding and krpano viewer to HTML5 . This move was based on preliminary findings that highlighted the need for greater flexibility (access for a wider variety of devices, no third party plug-ins) and application longevity (HTML5 code stability).
Version 3 went live for initial trials on 2nd March 2015, with all planned elements of the graphical user interface incorporated and tested by end of March.
Revision 1, completed in July 2015, added documentation for Semester 2 trial learning activities.
The application was initially deployed on a single virtual web server, hosted on EAIT IT infrastructure. However, in order to future-proof access to the application, especially with regard to post-project availability and resilience, the application was replicated to a multiple web-server solution for system testing.
Revision 2, completed and deployed in January 2016, added additonal resources including three time-lapse movies showing construction processes in the auditorium, atrium and terracotta façade. Evaluation results from learning activity trials resulted in some changes to the grapical user interface and supporting content (scenarios, documents or other media). One key addition is the document library search screen.
The 4D learning environment development guide is avaliable for download in pdf format.
The trials of the 4D construction learning environment are now complete at all partner institutions. These trials employed a range of individually devised, problem-based, learning activities which were incorporated into existing courses. Students of four construction related disciplines - architecture, construction management, building surveying and civil engineering - took part in the trials. Short study reports on each trial are available from the Case Studies page.
An annotated bibliography of useful references is available for download in pdf format.
A key activity for the project team is communicating about the project to a wider audience, about the project in general as well as specific learning and teaching resources and research findings. See the Publications page for a summary of presentations, papers and other dissemination activities.
The Final Report of the project will be available through the OLT resource library website once published later in 2016.